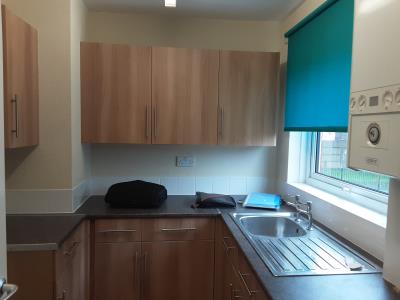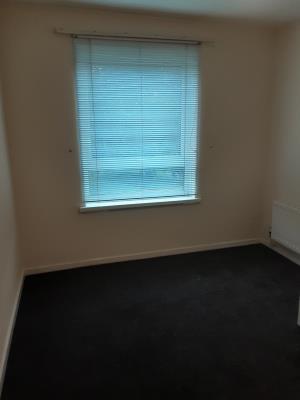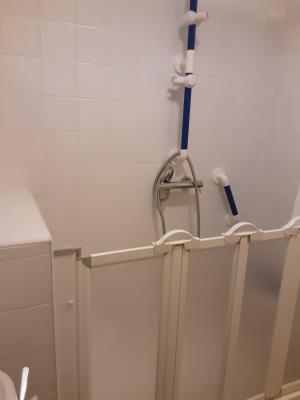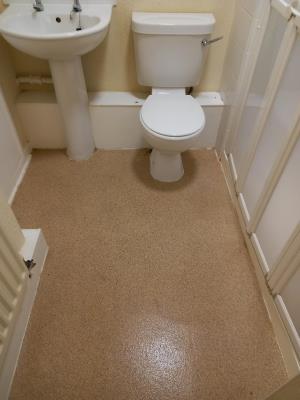Property Details - Reference 12002
1 bed flat in Heaton - Heights Lane
20 NORTH DEAN HOUSE HEIGHTS LANE BRADFORD BD9 6HYOverview

Main details
Property Details
Financial Details
Eligibility details
Marketing Information
Media

kitchen
Item 1 of 4

bedroom
Item 2 of 4

shower
Item 3 of 4

wc
Item 4 of 4
Local area
Heaton - Heights Lane
Visit the links below to find out more about the local area.Map
Below is a map showing this property's location. You can find more information about this property in the 'Overview' tab. Skip past the mapMap references should be used as a guide only and do not indicate the precise location of the property
Contains Ordnance Survey data © Crown copyright and database right 2015.
